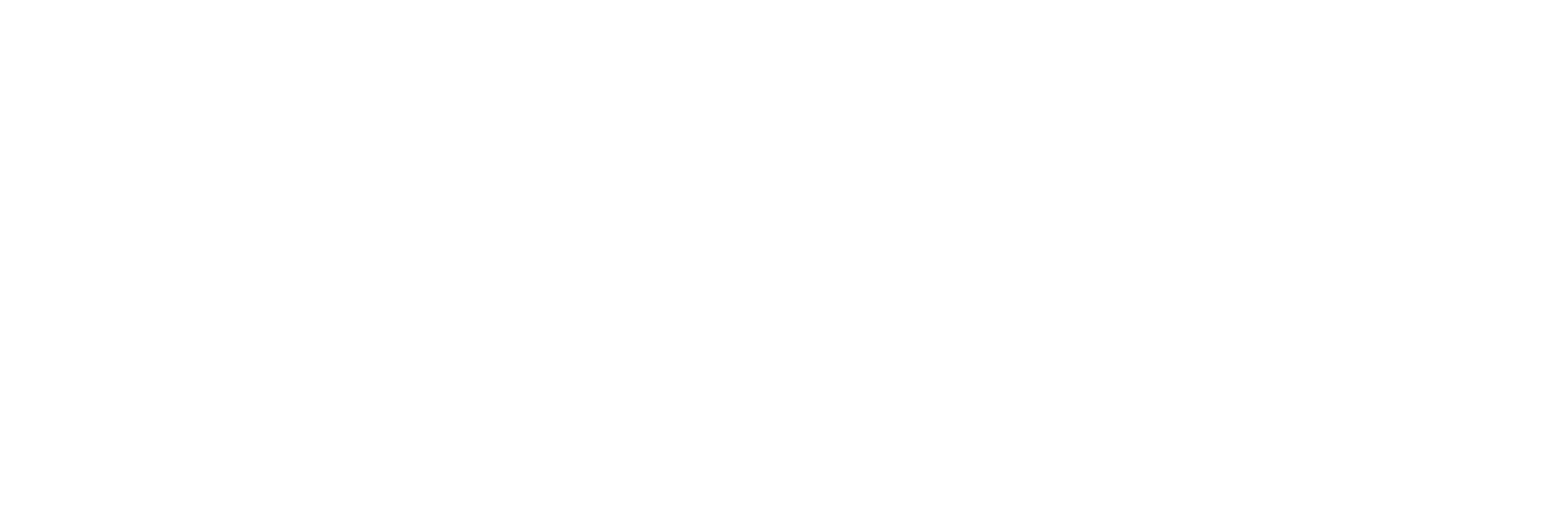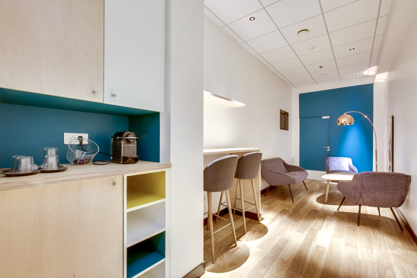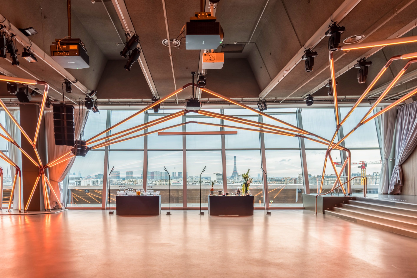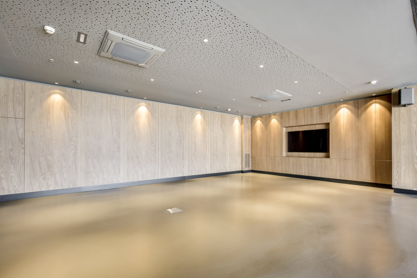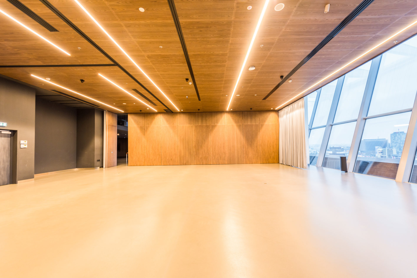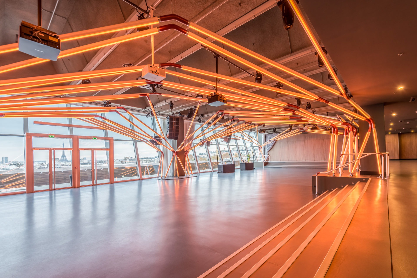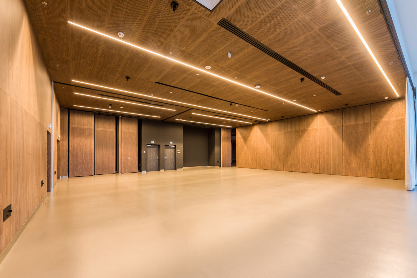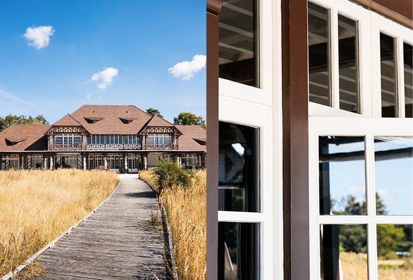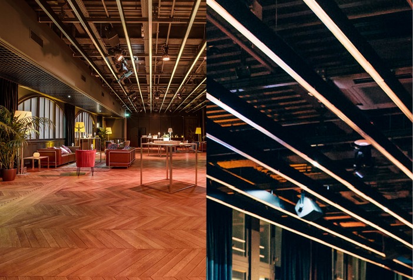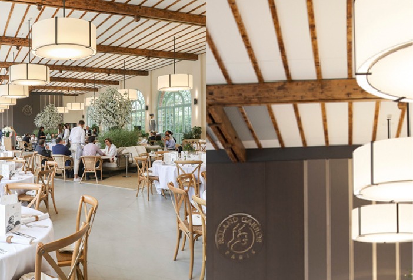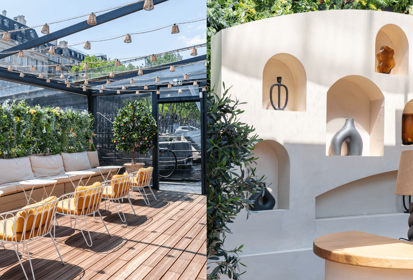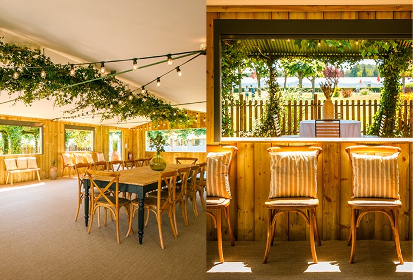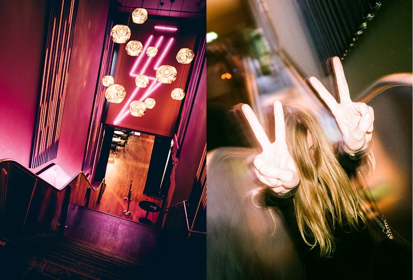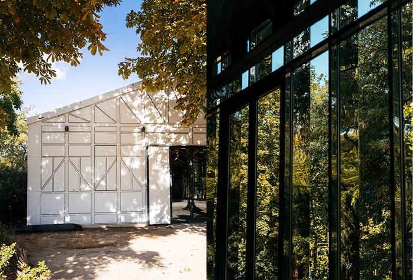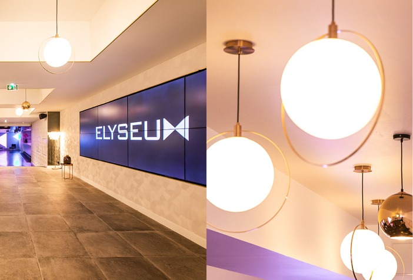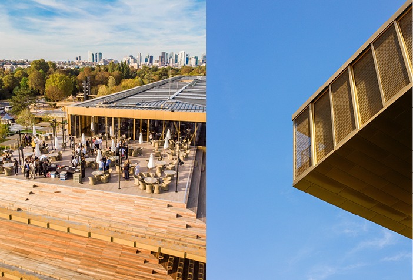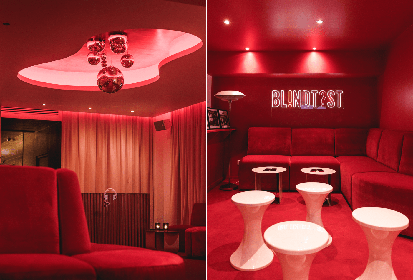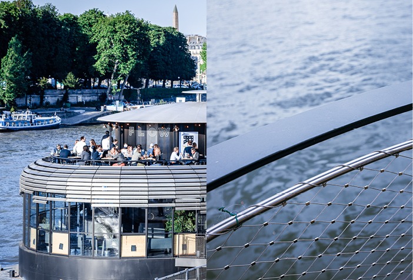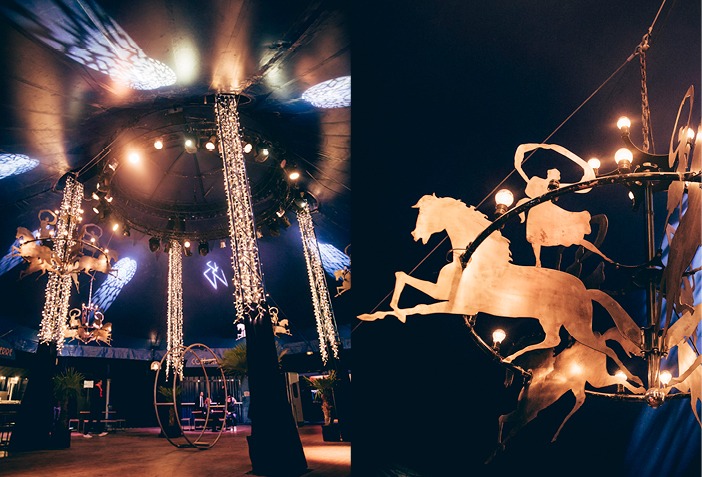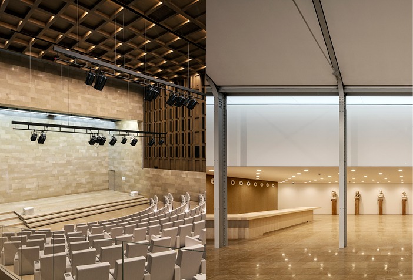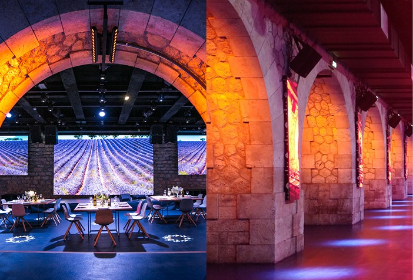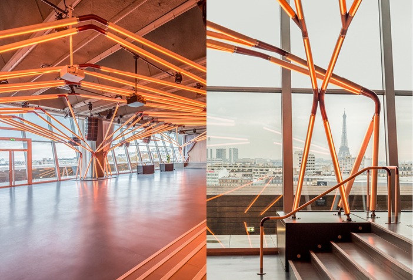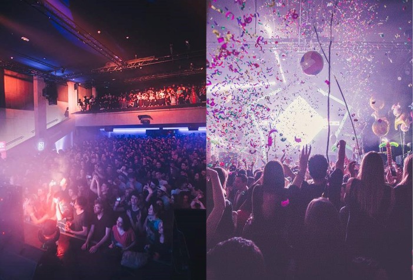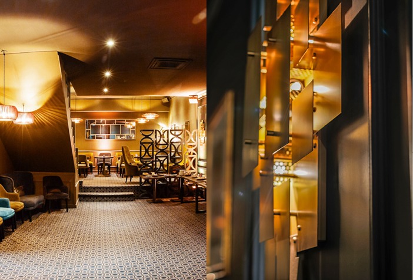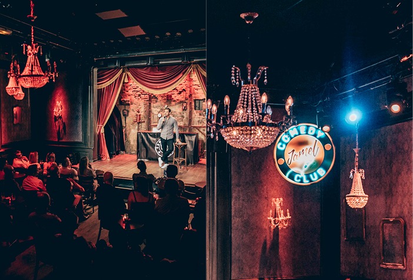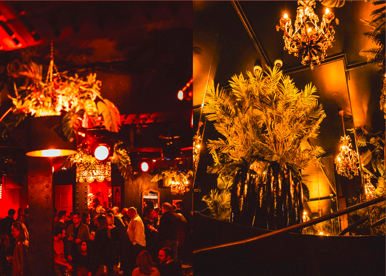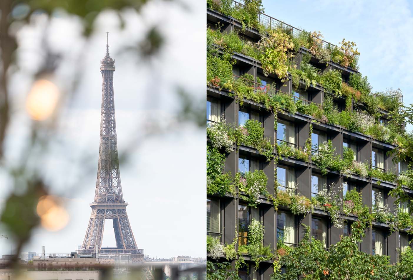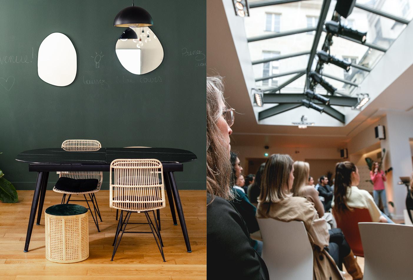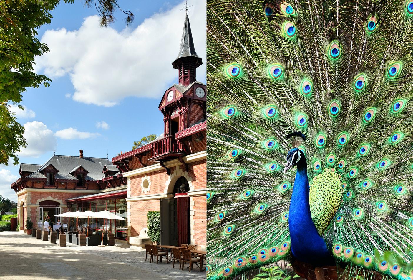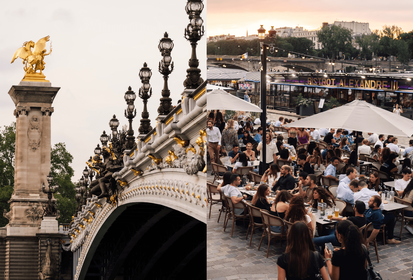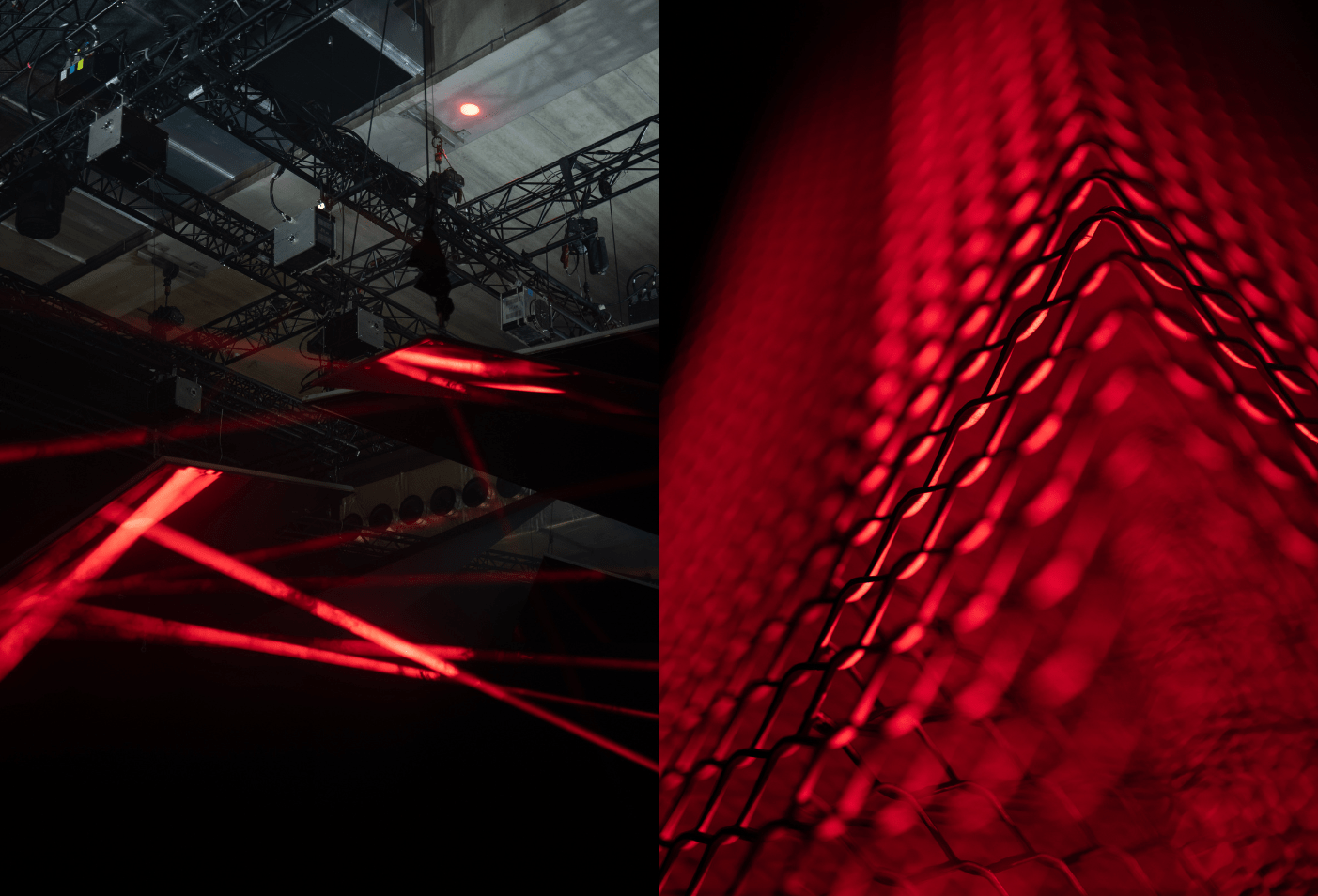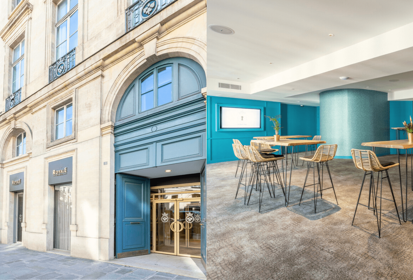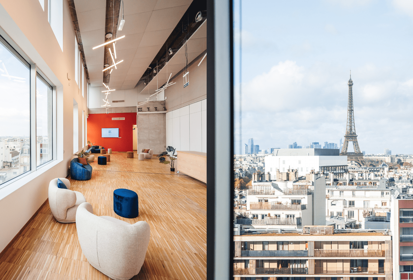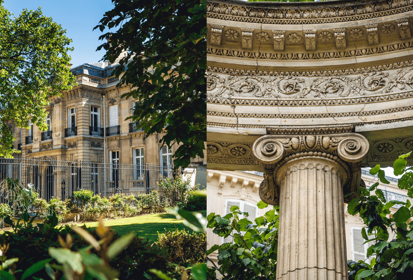État des lieux
Privatisation
Toute l'année, du lundi au dimanche
Horaires
Plus de 2h
Lumière du jour
Oui
Extérieur
Oui
Plein air
Oui
Voiture sur le lieu
Oui
Groupe live
Oui
Hauteur sous plafond
4 m
Surfaces disponibles
| Salles | Superficie | Cocktail | Repas assis | Conférence | Défilé | Dansant |
| Salle principale | 700 m2 | -- | -- | |||
| Salle polyvalente | 200 m2 | -- | ||||
| Salon | 62 m2 |
Équipements
Accès PMR
Ascenseur(s)
Au vert
Auditorium
Cabine DJ
Equipement de projection
Espace scénique
Extérieur
Fibre Optique
Hauteur sous plafond
Lumière du jour
Mise en lumière d'ambiance
Monte-charge
Parking privé
Parking public à proximité
Péniche
Plein air
Plein-pied
Rampe d'accès
Rooftop
Sonorisation discours
Studio digital intégré
Vue
Wi-Fi
Workspitality
Descriptif
Livre d’or
Adresse
Adresse : 1 Place de la Porte de Versailles
Transports en communs :
Métro Portes de Versailles : Ligne 12 / T2 / T3
Entrée par la porte A, direction tapis roulant, suivre jusqu'au bout
Entrée dans le Pavillon 7, ascenseurs à droite, 4ème étage.
Métro Portes de Versailles : Ligne 12 / T2 / T3
Entrée par la porte A, direction tapis roulant, suivre jusqu'au bout
Entrée dans le Pavillon 7, ascenseurs à droite, 4ème étage.
